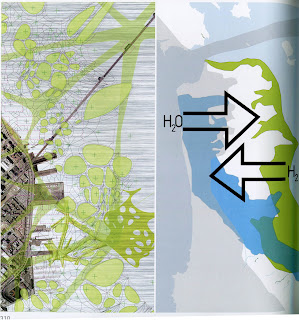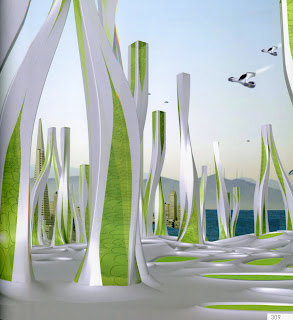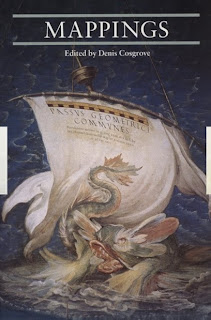Monday, November 22, 2010
Transbay Transit Center
Friday, November 19, 2010
Structure things
http://www.archdaily.com/89849/canton-tower-information-based-architecture/
Tuesday, November 16, 2010
Folding
Monday, November 15, 2010
kinetic furniture
Theo Jansen - a kinetic sculptor
Sunday, November 14, 2010
The Winners of the first-ever Raise The Roof Kinetci Architecture Design Competition
Interesting videos !
Saturday, November 13, 2010
Example of kinetic systems
http://www.archdaily.com/88584/columbia-university-gsapp-o-p-e-n-architecture/
Friday, November 12, 2010
transforming origami
Ghost in the machine
awesome quote from the movie I,Robot
Dr. Alfred Lanning
- Lanning (on Police Recording): Ever since the first computers, there have always been ghosts in the machine. Random segments of code that have grouped together to form unexpected protocols. Unanticipated, these free radicals engender questions of free will, creativity, and even the nature of what we might call the soul. Why is it that when some robots are left in darkness, they will seek out the light? Why is it that when robots are stored in an empty space, they will group together, rather than stand alone? How do we explain this behavior? Random segments of code? Or is it something more? When does a perceptual schematic become consciousness? When does a difference engine become the search for truth? When does a personality simulation become the bitter mote... of a soul?
- Hologram of Dr. Lanning: I'm sorry, my responses are limited...you must ask the right questions.
A copy of a copy, mapping of sf
So this whole mapping exercise has reminded me a lot of this philosophy/art history course I had taken. A portion of the course talks about Plato notion of art as a form of imitation (a concept of reality vs simulacrum, kind of what I am gearing towards in my project) further explains it in his two theories.
This map represents Flickr photos taken around the city. Using the photos’ timestamps and geotags, Fischer could determine where and at what speed the photographers were traveling – black lines represent speeds less than 7 mph (walking), red is less than 19 mph (biking), blue is less than 43 mph (motoring), and green is faster (jetpacking) – all plotted on an OpenStreetMap base layer.
Eric Fischer is responsible for another great San Francisco map, A day of Muni, according to NextBus:
This map uses the same color scheme to show average speeds of Muni vehicles over 24 hours. Data was pulled from the SFMTA website.
This fourth map was created by my colleague, Tim Sinnot over at The Swordpress:
Sinnott used address data from DataSF to shade locations based on their address number. As you walk down a block, the color changes as the address numbers change. Cool map based on a cool idea.S
http://blog.rhondafriberg.com/2010/05/san-francisco-maps/
Thursday, November 11, 2010
Tuesday, November 9, 2010
SF CRIME in 3d and lit up at night
I'd like to share the example of 3D data representation, which seem to me a very interesting and dynamic way to visualize and explore maps of any sort . A guy named Doug created models of different types and concentration of crime in San Francisco based on city’s DataSF website.
cities from the sky
 As I was flying to and from Boston this weekend I kept finding myself staring out the window at the view below realizing that I was frustrated. With mapping constantly on my mind, I looked at the mountains and the cities below knowing that the exercises we have been doing with mapping, were happening naturally below me. The frustrating part was the feeling that I was looking for...something...some meaning, something to make sense of the naturally occurring maps. The most interesting part to me (especially looking at the city lights at night) was that there was a very small range of color and shape. What distinguished what you were looking at was based on the density and path of the lights.
As I was flying to and from Boston this weekend I kept finding myself staring out the window at the view below realizing that I was frustrated. With mapping constantly on my mind, I looked at the mountains and the cities below knowing that the exercises we have been doing with mapping, were happening naturally below me. The frustrating part was the feeling that I was looking for...something...some meaning, something to make sense of the naturally occurring maps. The most interesting part to me (especially looking at the city lights at night) was that there was a very small range of color and shape. What distinguished what you were looking at was based on the density and path of the lights.

Shanghai Highrises
Here's a few images of highrises that i took while on my summer trip to Shanghai. I particularly like the spacing of the towers - very Corbusier. Between the towers are large green spaces and gardens, and the towers are few by wide arteries. Note that most of the images are from the new downtown, and is very different from the rest of the city.
Leaning Tower of Dubai
Mapping Software
Trulia Hindsight looks at properties over time...
http://hindsight.trulia.com/map/
Spatial Key contains a broader range of information...
http://www.spatialkey.com/
Website for generating maps and diagrams
http://www.mapequation.org/mapgenerator/index.html
Monday, November 8, 2010
Sunday, November 7, 2010
Collective Mapping
http://www.intelligentagent.com/archive/Vol6_No2_interactive_city_sant.htm
Thursday, November 4, 2010
nothing to do with skyscrappers, but informative mapping
http://www.pcmag.com/article2/0,2817,2372086,00.asp
imagine what they can use this data for next.
(ps: this can be deleted after a few days)
maps
Thursday, October 28, 2010
Hydro-net, A Futuristic Proposal for San Francisco in 2018




Wednesday, October 27, 2010
My thoughts on "James Corner, Mapping"

Sunday, October 3, 2010
Saturday, October 2, 2010
Friday, October 1, 2010
More diagrams







I hope everyone can tell which diagram goes to which.
The first two images are not diagrams but conceptual ideals of my small single cinemas enclosure for peace and quite viewing, variations. The 3rd image is programic placements. The 4th is the wooding model program placement. The 5th and 7th images "the lines in a zig zag formation" retains to my stick & mass model. The 6th image is the wooden square boxes, my favorite, captures a waiting or resting area instead of something like the airport waiting area, this frame is overhung, rotates my gravity and positioned by the sitter as you can see, this makes it fun and interesting, like a trapped cage haha.
Thursday, September 30, 2010
model 3
Contradiction to the title but this is the first model. To summarize, this models reflects not only the painted diagram but shows the circular experience of a continuation of commuting over the Bay Bridge, you have suggest the point of intersection be the toll if you want. The infinity symbol is to represent the path of travel in moderation, and the paths that leads astray is the exit. Since every directions is directed by the passenger they decide which path to take. Each path is directed to a street or main street to that went they exit the building that they wont be bombarded by a building.
The highest path or section of the building will be the residential to capture the best views of SF business district. The galleries will be below them as it is connected to the pathway of the cinemas. In addition to the residential being on the top floor is to frame the tallest building on the site, the names escapes me. Also the arrangement of this infinity is to reflect of the orientation of site buildings.

















