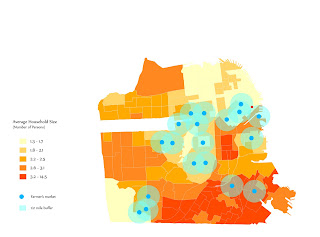Contradiction to the title but this is the first model. To summarize, this models reflects not only the painted diagram but shows the circular experience of a continuation of commuting over the Bay Bridge, you have suggest the point of intersection be the toll if you want. The infinity symbol is to represent the path of travel in moderation, and the paths that leads astray is the exit. Since every directions is directed by the passenger they decide which path to take. Each path is directed to a street or main street to that went they exit the building that they wont be bombarded by a building.
The highest path or section of the building will be the residential to capture the best views of SF business district. The galleries will be below them as it is connected to the pathway of the cinemas. In addition to the residential being on the top floor is to frame the tallest building on the site, the names escapes me. Also the arrangement of this infinity is to reflect of the orientation of site buildings.





















